The new Rolex store, designed by Gwenael Nicolas Curiosity, has opened on Omotesando, the most fashionable street in Tokyo. The three-story store, which includes the first CPO retail space in Japan, is a remarkable brand icon with an unexpected design.
“PERPETUAL GREEN”
ROLEX OMOTESANDO
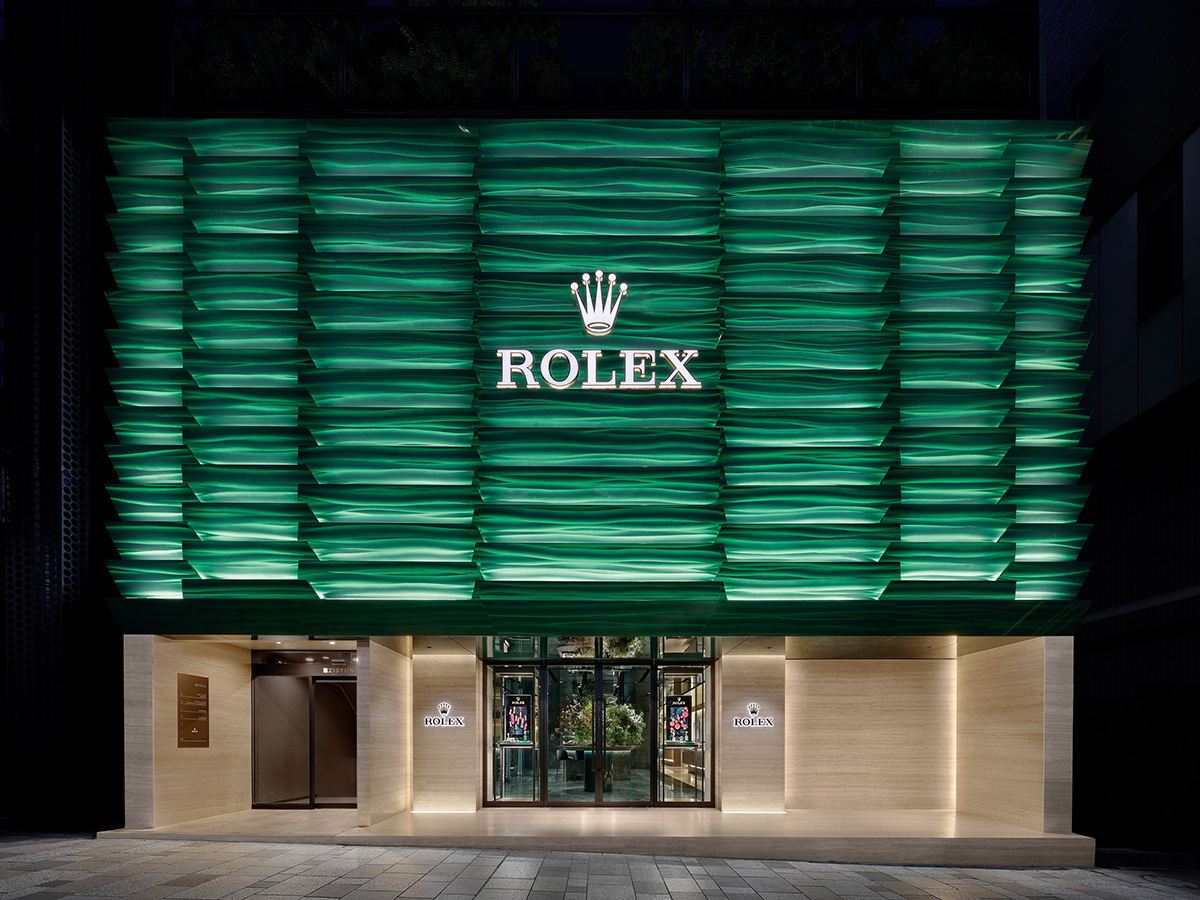
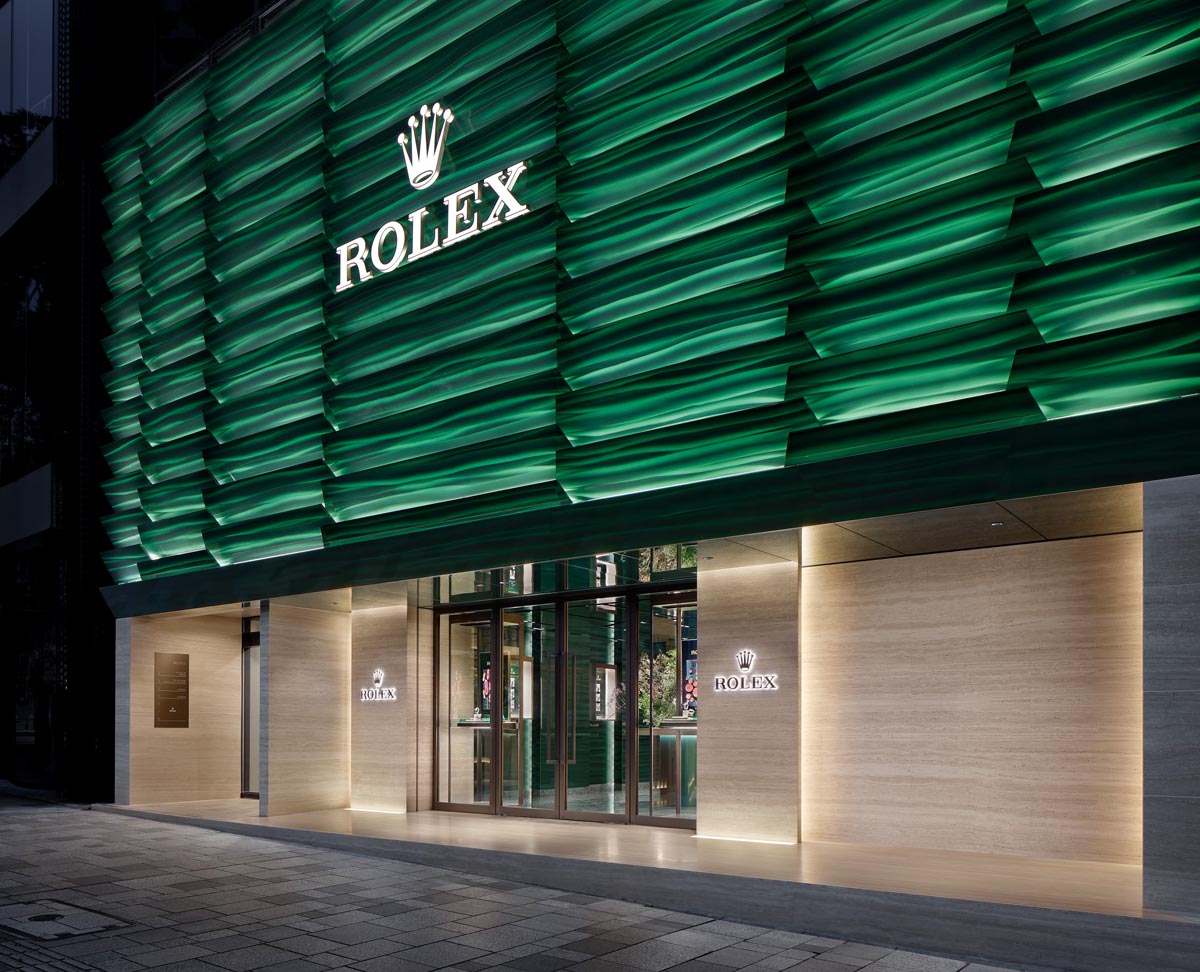
The instantly recognizable all-green façade creates a sensational impression with its meticulously composed, glossy, fluted bezel fins. The façade is composed of slats carefully calculated to create a kinetic effect of movement as you walk past the store front.
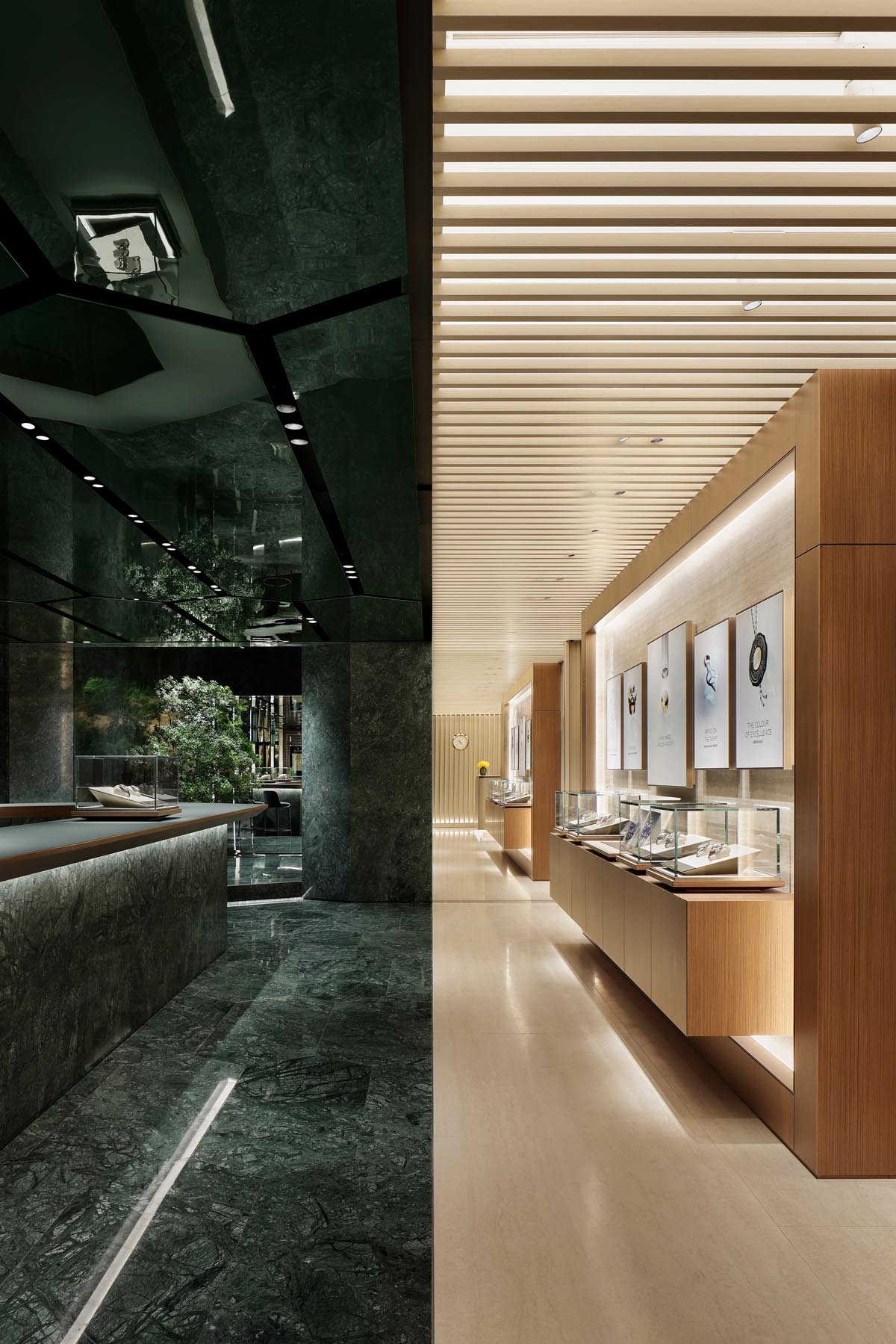
From the first impression of the façade, visitors are welcomed into a completely green world with a series of iconic frames on the ground floor.
The space is composed of the exquisite contrast of absolute brand essence with iconic green and Japanese sensibility in a soft tone of travertine and sen wood.
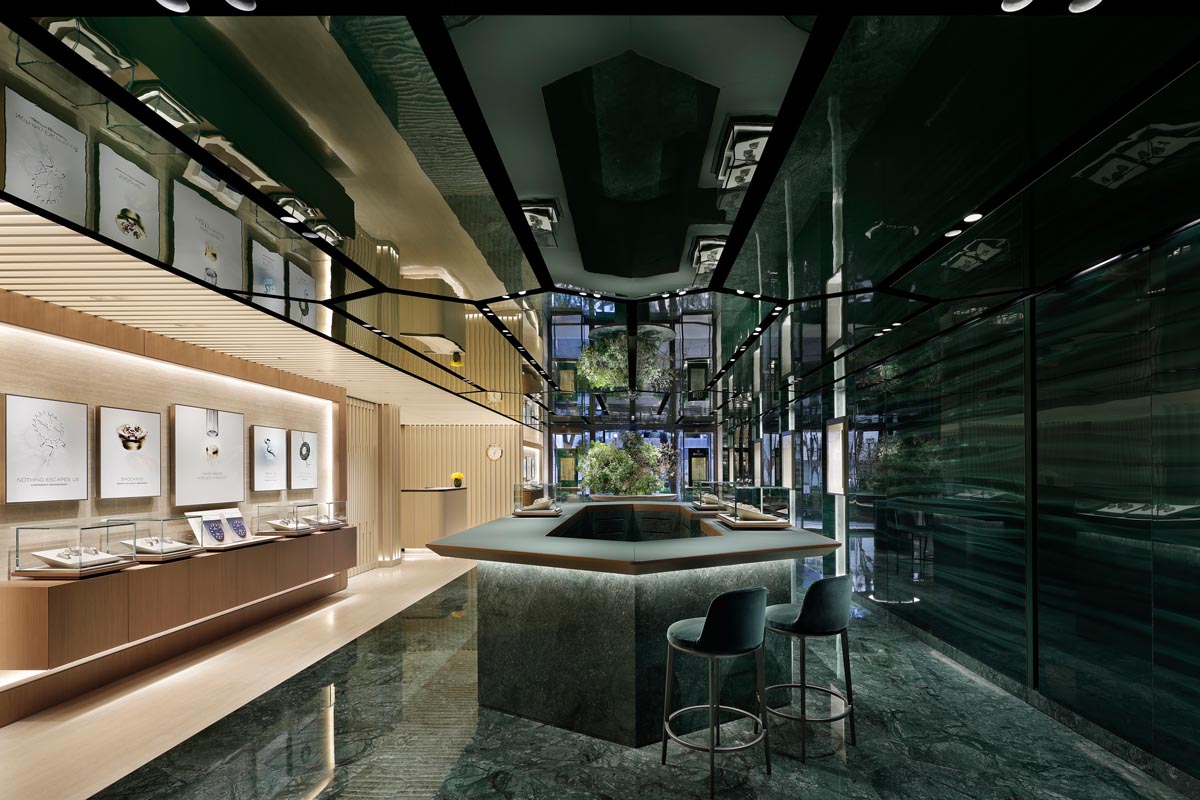
The stone-paved floor, glossy ceiling and deep green create a stunning effect with a series of bezel patterns repeated on both sides. In addition, the dynamic counter, which appears to enlarge one of the bezels, creates a dynamic impression of the store and welcomes customers into the Rolex space.
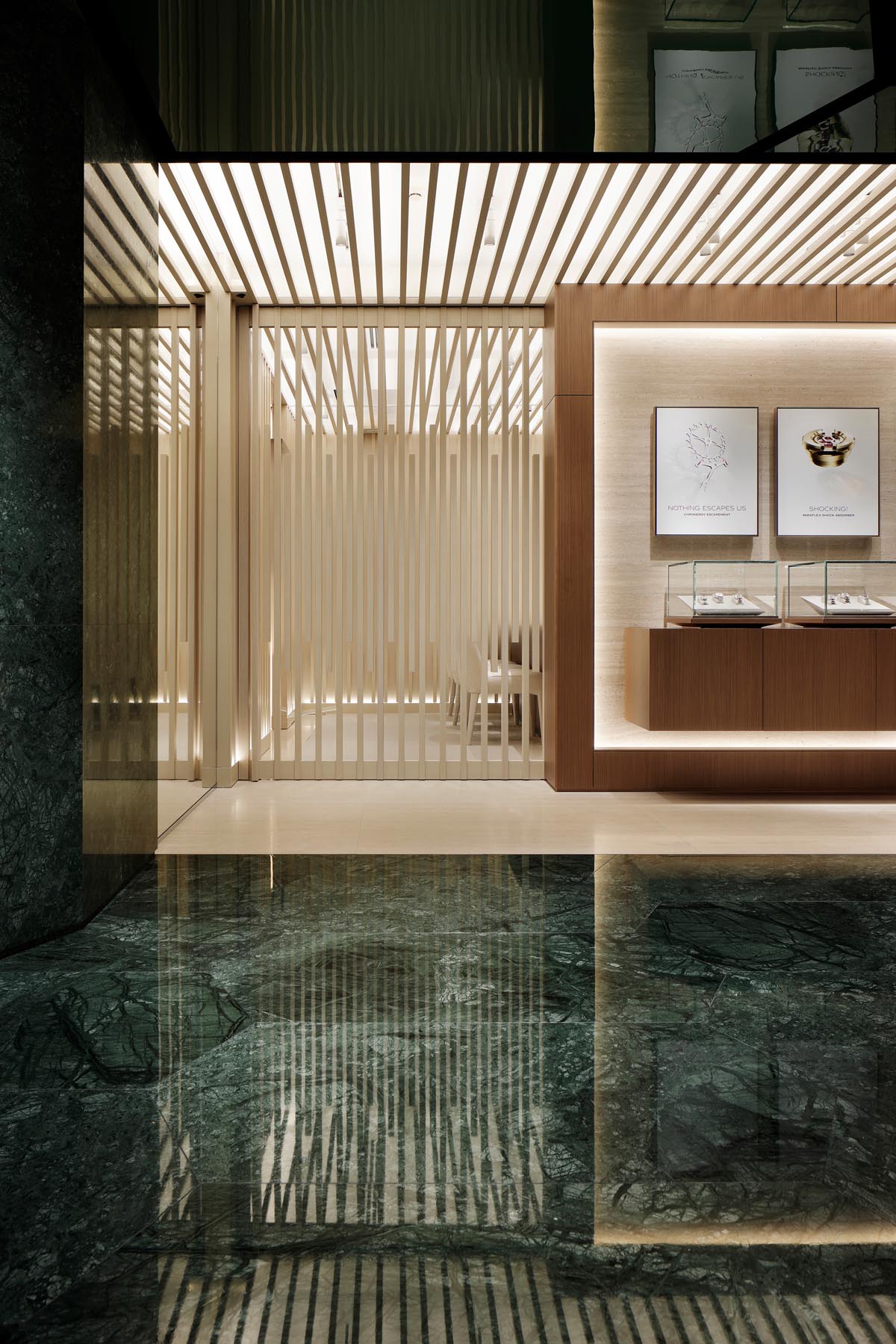
In contrast, the sales area, with its light travertine floor and vertical louvers that welcome the customer, pays attention to the customer's visual comfort in every detail.
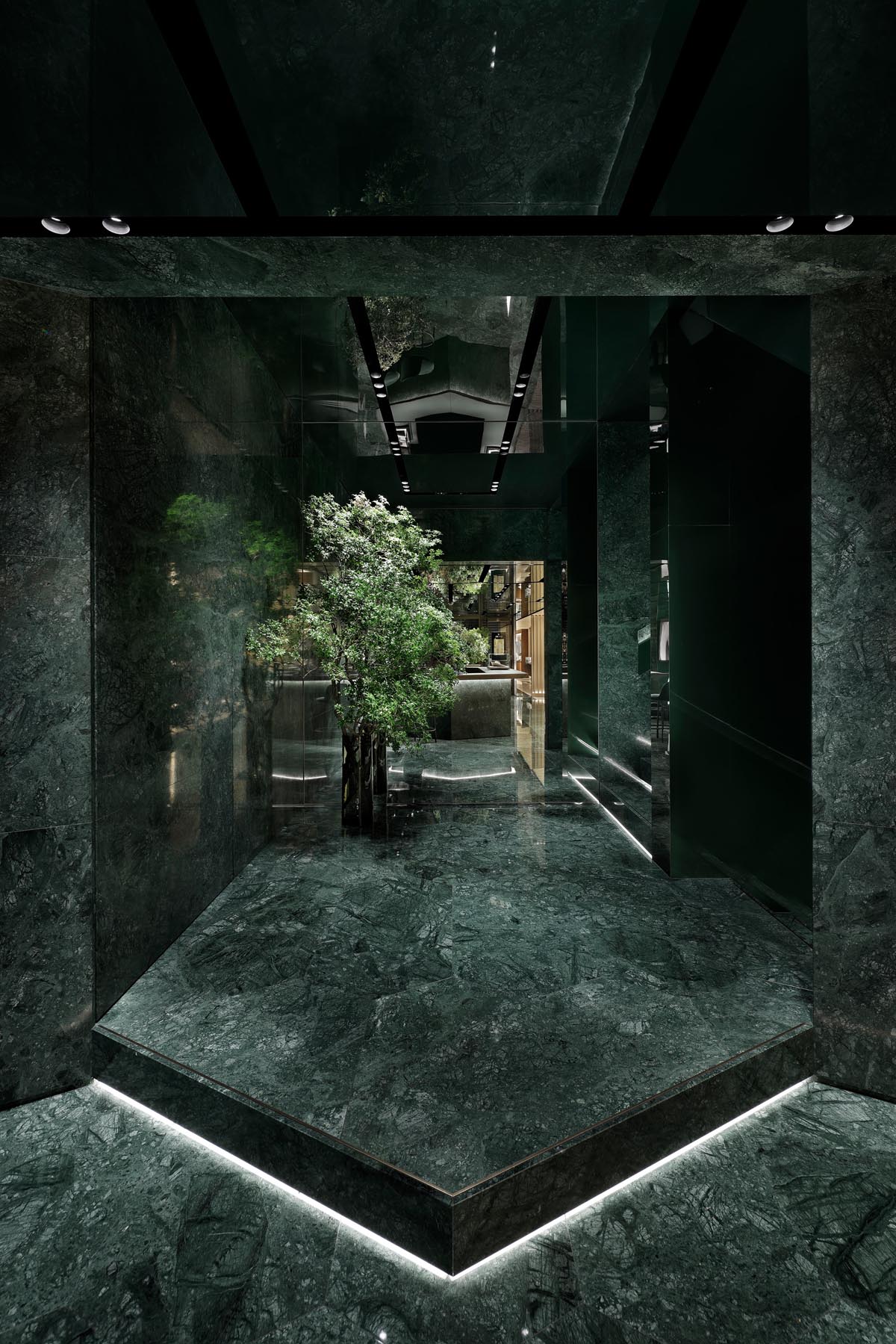
Like “a green carpet”, the brand colour continues from the entrance to the back staircase. The visitors are guided naturally to the upper floor or basement by the stone staircase in the brand color.
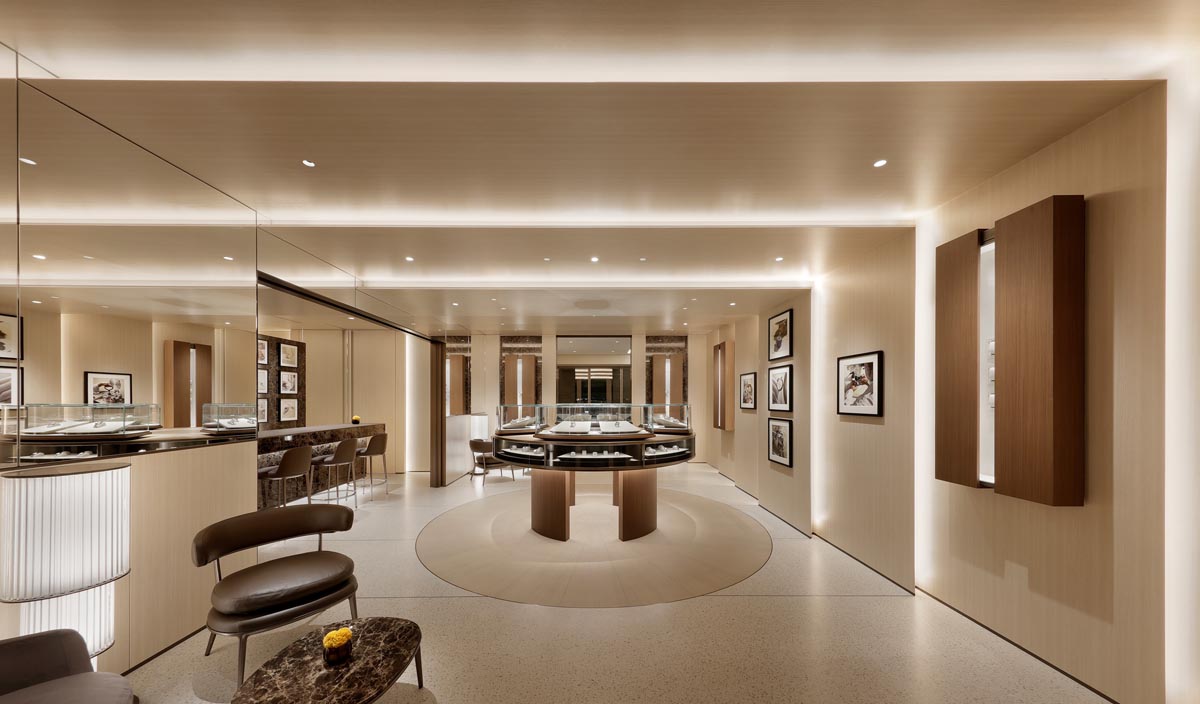
The Omotesando store has a Certified Pre-Owned (CPO) products sales area on the second floor, the first in Japan. The design of the special products area provides a completely different atmosphere from the normal sales area.
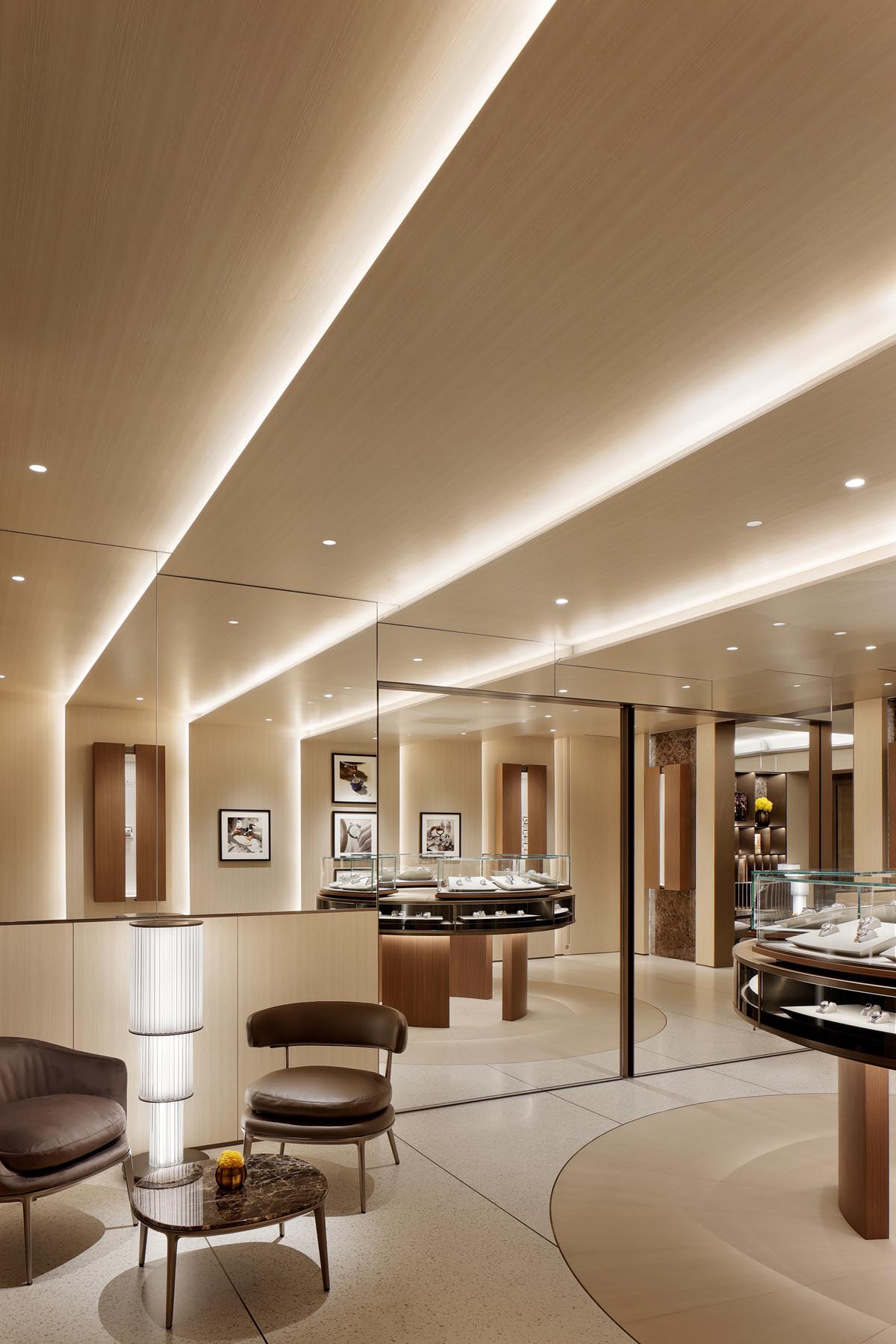
The light emanating from the layered areas spreads softly and envelops the room, where lightness and massiveness coexist.
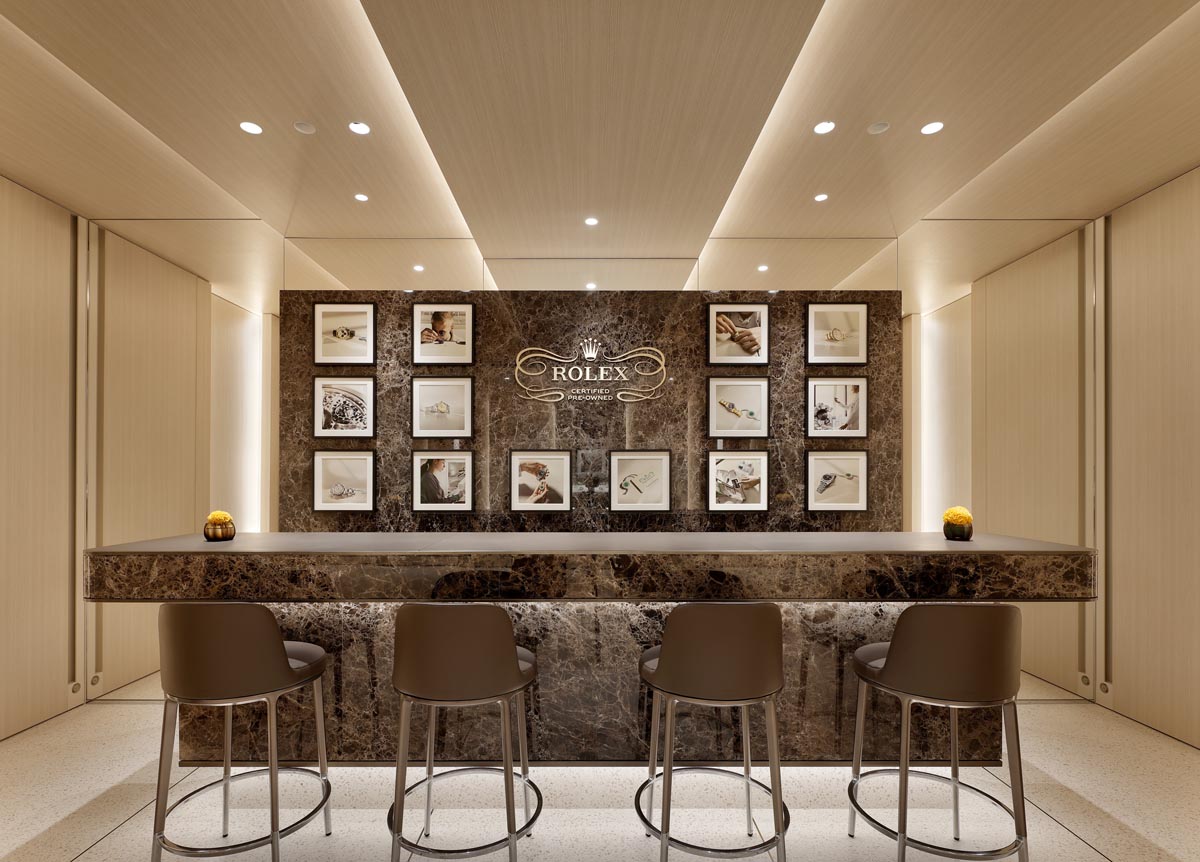
The counter is made of solid dark brown stone, evoking the authenticity of timeless timepieces that retain their value even after years of use. Fixtures and fittings in the same color complete the overall sense of timelessness in the interior.
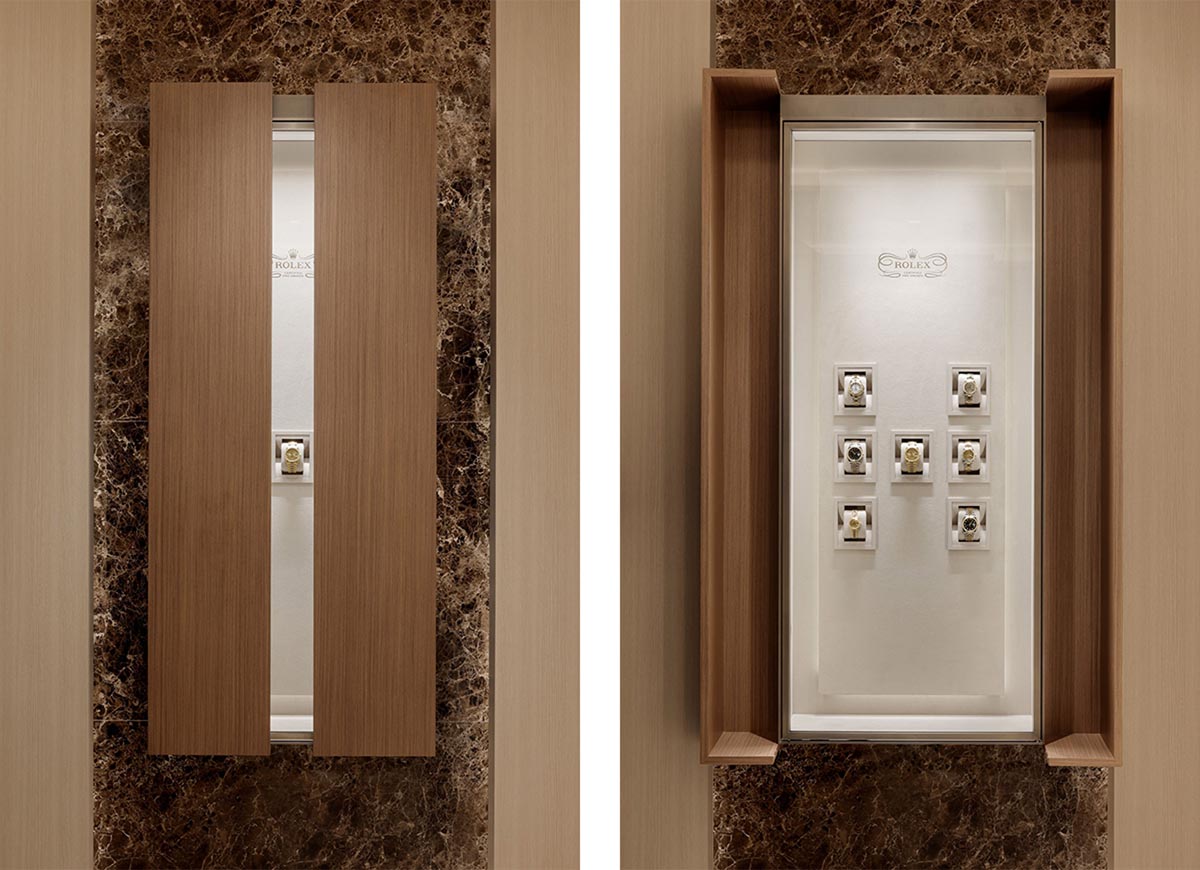
Due to the nature of CPO's products, the display cases were uniquely designed for this store only, ensuring a consistent and beautiful presentation of the products in all circumstances. The central circular counter is designed with dark glass to hint at the products inside, while the wall window has a retractable door that allows only a few products to be seen through a small slit in the center.
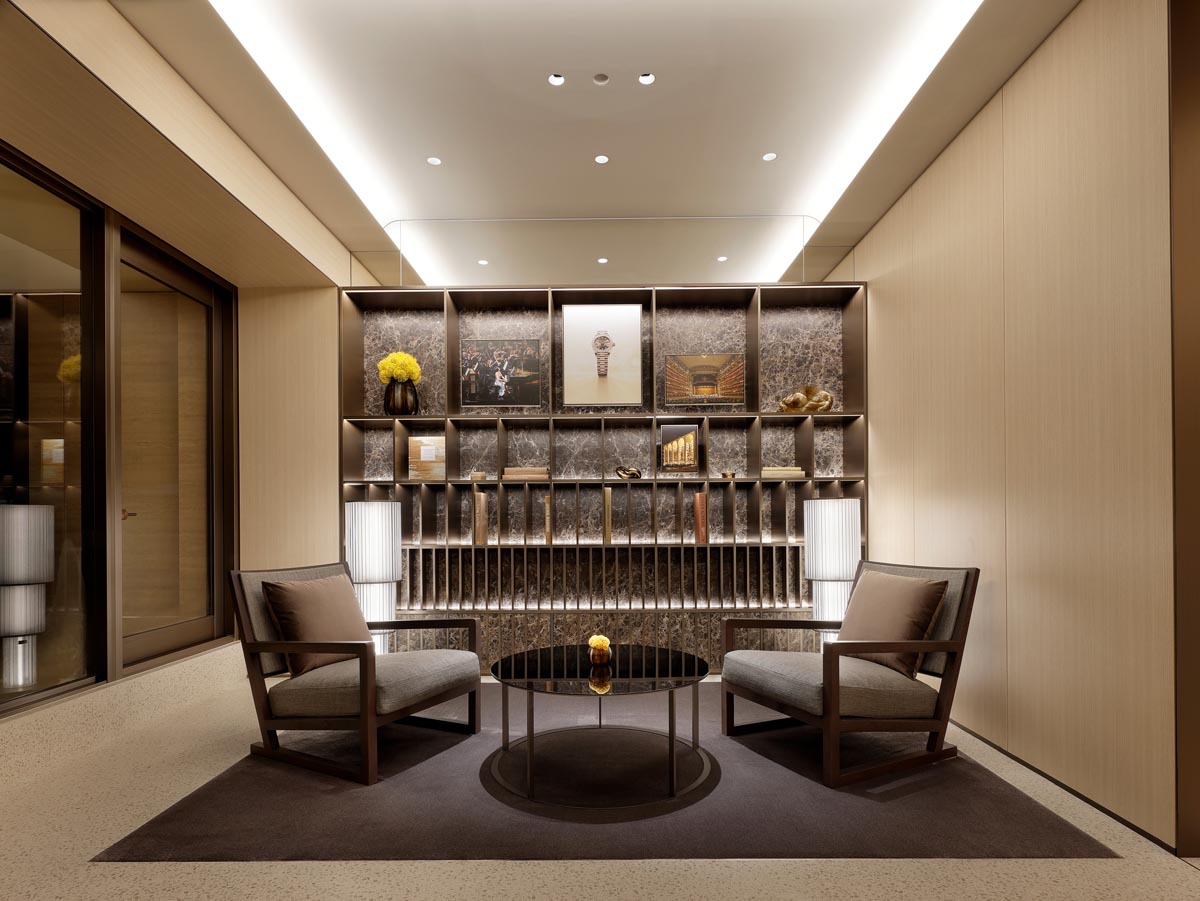
Situated on the terrace behind the façade, the salon is infused with natural light that floods in through the gaps in the façade and through the greenery that adorns the street, creating a link between the outside and the inside.
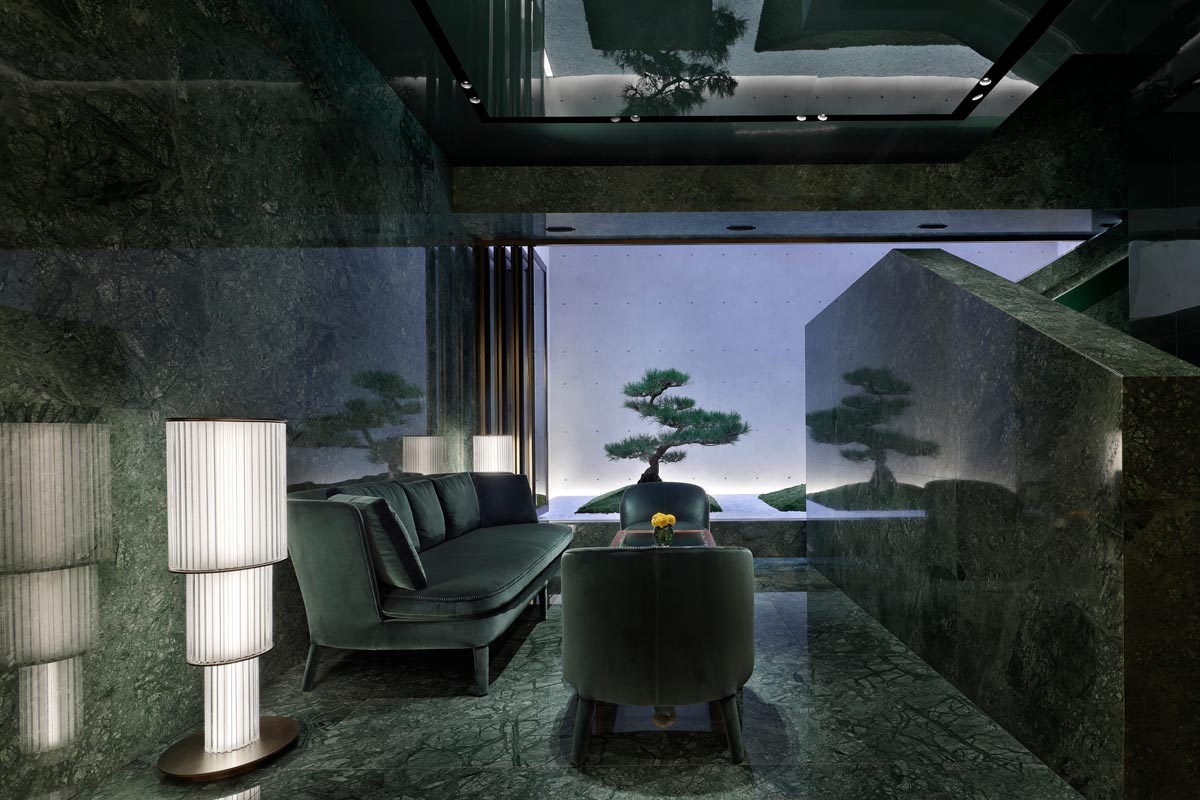
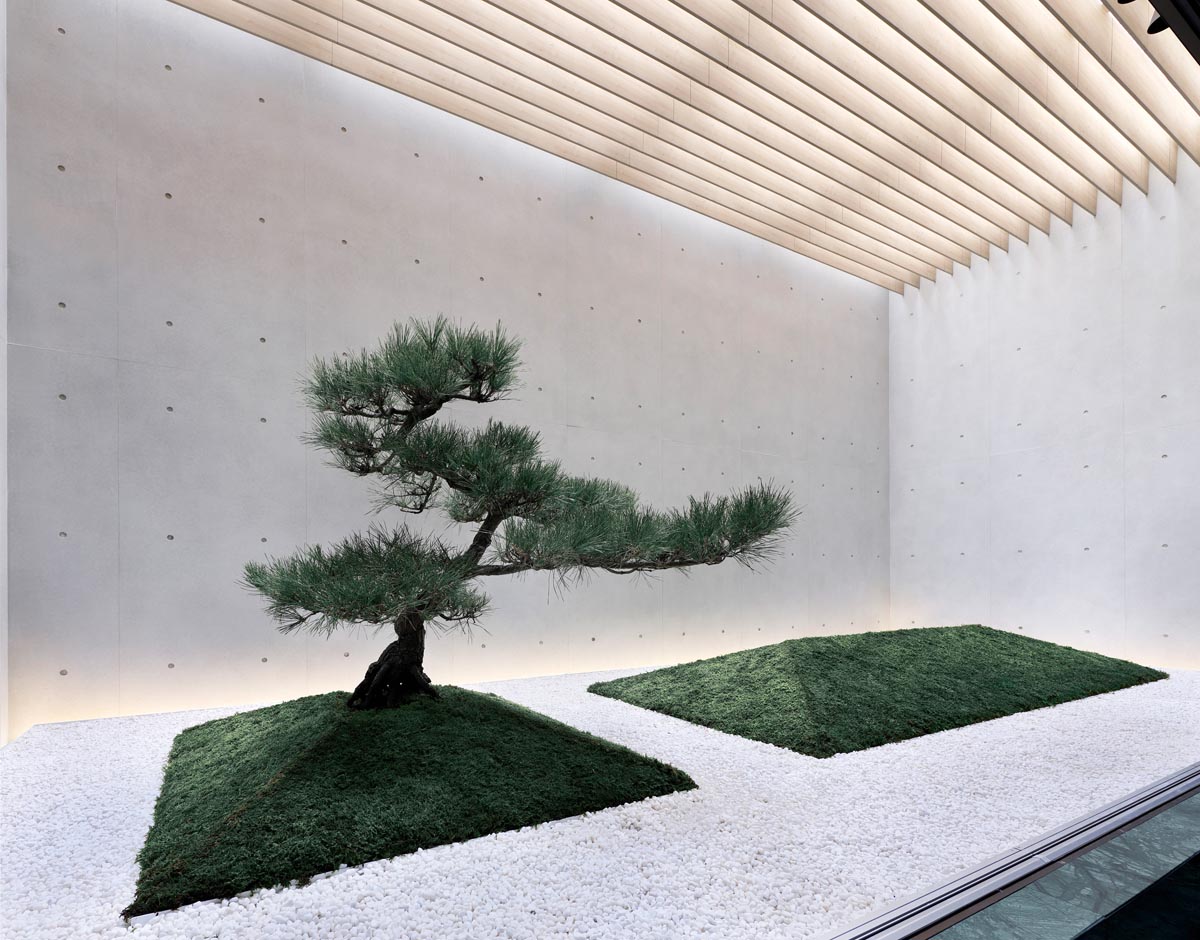
Descending to the basement, visitors will discover a unique feature of this store: The traditional Japanese garden, with a pine tree and evergreen moss covering the bezel-shaped hills.
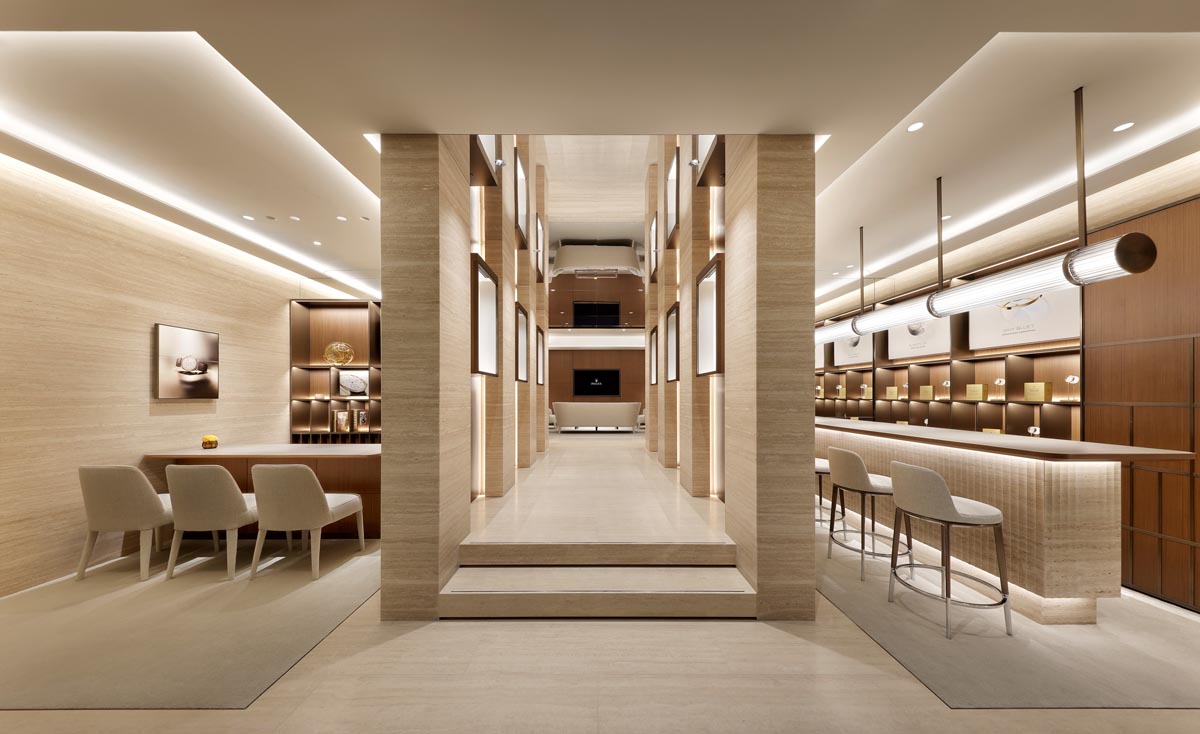
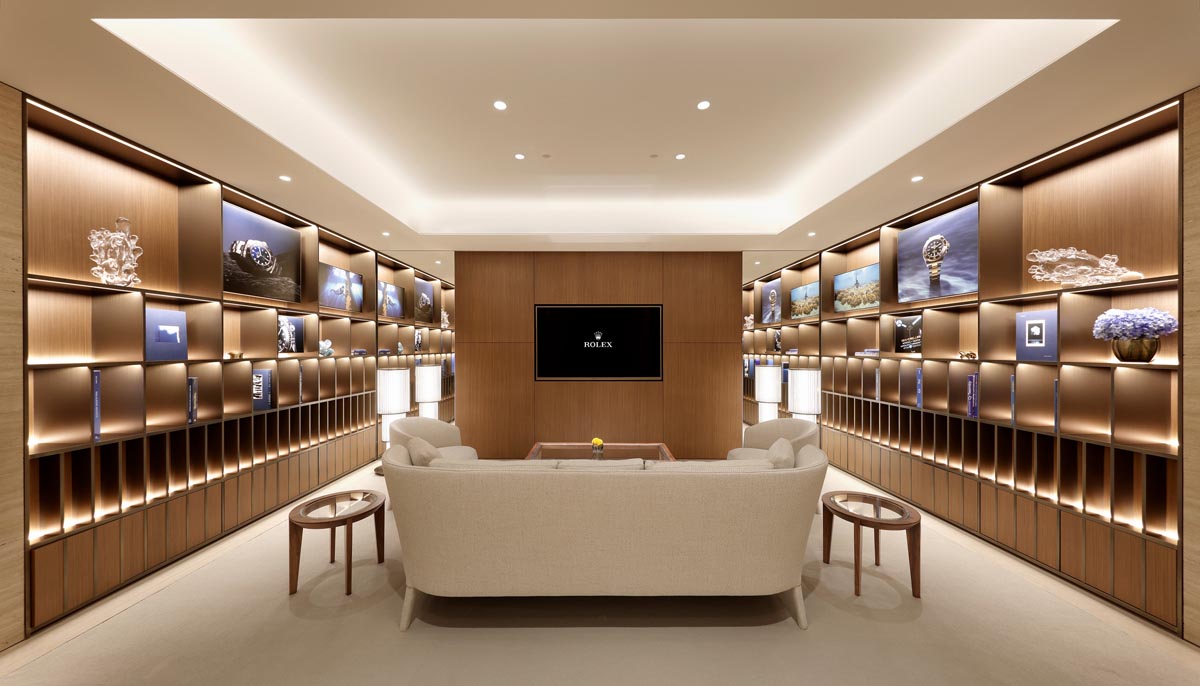
The basement floor is dedicated to the after-sales service area with Rolex's distinguished craftsmanship and expertise, and a VIP salon. The walnut doors open to reveal a hidden VIP salon behind, welcoming special guests in a luxurious space.

Rolex's long-standing values of pioneering spirit, vision, reliability and enduring excellence are reflected in the new store's innovative design, which continues to shine on the most fashionable street.
- PHOTO: SATOSHI SHIGETA
- ROLEX
